
Our Work
We pride ourselves on delivering exceptional electrical engineering consulting services to the community. We understand the unique challenges that architects, designers, and facilities stakeholders face, and we are committed to providing innovative, reliable, and efficient solutions. Explore our diverse portfolio to see how we have successfully brought our clients' visions to life with precision and expertise
 |
|---|
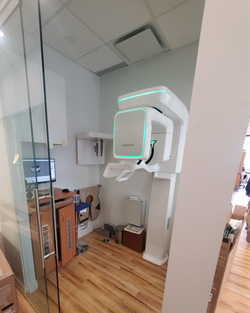 |
 |
 |
 |
 |
 |
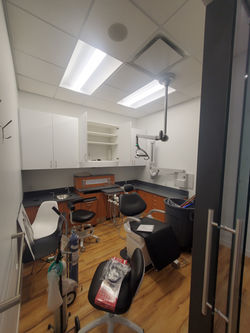 |
 |
01
Westview Dental Office
Project Type: Modern & Luxury Dental Office TI Construction Value: $600,000 Size: 2,500 sq. ft. Features: 10 ergonomically designed patient chairs equipped with the latest dental technology for optimal comfort and efficiency. State-of-the-art sterilization area ensuring the highest standards of hygiene and safety. Fully equipped dental laboratory designed for precision and efficiency in dental prosthetics and other lab work. Welcoming reception area and comfortable waiting room designed with a modern, luxurious aesthetic to enhance patient experience. Efficiently organized administrative space, including offices and meeting rooms, designed to streamline office operations and enhance workflow. Our team delivered comprehensive power & lighting solutions to meet the specific needs of this high-end dental office, ensuring functionality, efficiency, and a superior patient experience.
02
Twenty Two Taphouse
Project Type: New Construction Facility: Neighborhood Restaurant and Sports Bar Features: Designed to be a welcoming and stylish neighborhood restaurant and sports bar, combining a cozy atmosphere with modern amenities. Comprehensive electrical system designed to support all restaurant and bar operations, ensuring reliability and safety. Customized lighting solutions to create the perfect ambiance for dining and entertainment, including dimmable lights and feature lighting to enhance the aesthetic appeal. State-of-the-art fire alarm system integrated throughout the facility, ensuring the highest standards of safety and compliance with local regulations. Fully equipped commercial kitchen with robust electrical infrastructure to support all kitchen appliances and equipment, ensuring efficiency and safety for kitchen staff.
 |
|---|
 |
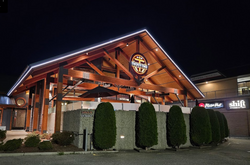 |
 |
 |
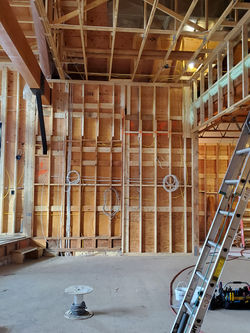 |
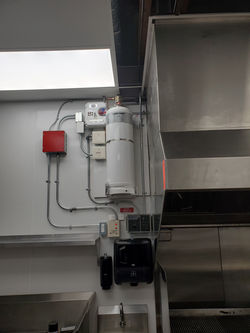 |
 |
 |
 |
|---|
 |
 |
 |
 |
 |
 |
 |
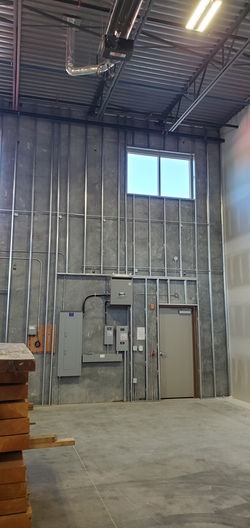 |
 |
 |
 |
03
Kanaka Work Spaces
04
Passive House
Mass Timber Factory
Project Type: Mixed-Use 37 Unit Complex Layout: Light industrial workshop space on the ground floor, professional office space on the upper floor Features: Light Industrial Workshop Space: Ground floor units designed for versatility, equipped with robust electrical systems to support various light industrial activities, including manufacturing, assembly, and storage. Professional Office Space: Upper floor units offer modern, well-appointed office spaces with advanced networking capabilities, optimal lighting, and energy-efficient HVAC systems. Electrical System: Each unit was provided with a 480V 200A service, ensuring sufficient power for a wide range of industrial and office equipment.
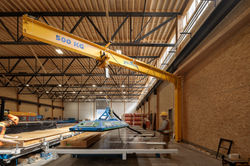 |
|---|
 |
 |
 |
 |
 |
 |
 |
 |
 |
Project Type: Manufacturing Facility Size: 16,145 sq. ft. Features: The manufacture of prefabricated wall panels for Passive House construction. Electrical system designs were tailored to support the sophisticated manufacturing processes and machinery used in the industrial factory production. Integrated artificial lighting complements the abundant natural light that floods the facility. Daylight sensors and automated controls adjust the artificial lighting levels based on natural light availability, enhancing energy savings. A state-of-the-art fire alarm system is integrated throughout the facility, ensuring the highest standards of safety and compliance with local regulations. The system includes advanced detection and notification features, providing rapid response capabilities to protect both personnel and assets.
 |
|---|
 |
 |
 |
 |
 |
05
Community Dialysis Unit
Project Type: Healthcare Facility Facility: New Community Dialysis Unit Clinic Capacity: 6 dialysis chairs Features: Patient-Centric Design: The clinic is meticulously designed to prioritize patient comfort and care efficiency. Each of the six dialysis chairs is positioned to ensure privacy while allowing easy access for medical staff. Advanced Dialysis Technology: The unit is equipped with the latest dialysis machines, featuring advanced monitoring and safety features to provide high-quality care. Infection Control: Advanced infection control measures are integrated throughout the facility. Operational Efficiency: The design incorporates efficient workflows to support seamless clinic operations. This includes strategically placed storage for medical supplies, easy access to patient records, and ergonomic workstations for staff. Patient and Staff Areas: The clinic includes comfortable waiting areas, private consultation rooms, and well-appointed staff break rooms. These spaces are designed to support a positive experience for patients and a productive environment for healthcare providers.
